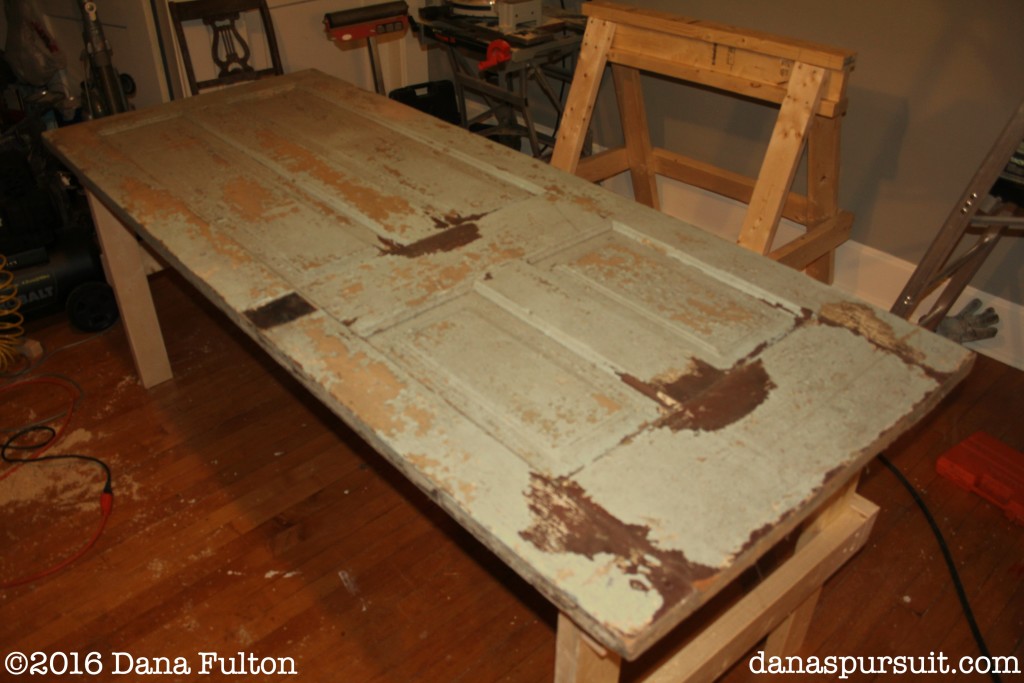 It’s Wednesday, friends!
It’s Wednesday, friends!
I hope you are doing well and staying warm and dry. Today we are back in my special room and I’m sharing the work surfaces. I know it doesn’t sound that exciting but let me tell you it was a BIG, HUGE deal! I had so many things I wanted to do in this room! I needed a desk surface. A place to sew, but I didn’t need to have my sewing machines out all the time. A place to use as a photography set. A tabletop to spread work out on or to have meetings around. A place to serve beverages and entertain. This a lot to ask of a small room! I spent a great deal of time thinking about this and here’s what I came up with. And let me tell you, Jack thought I was a little kooky until I drew it out for him!
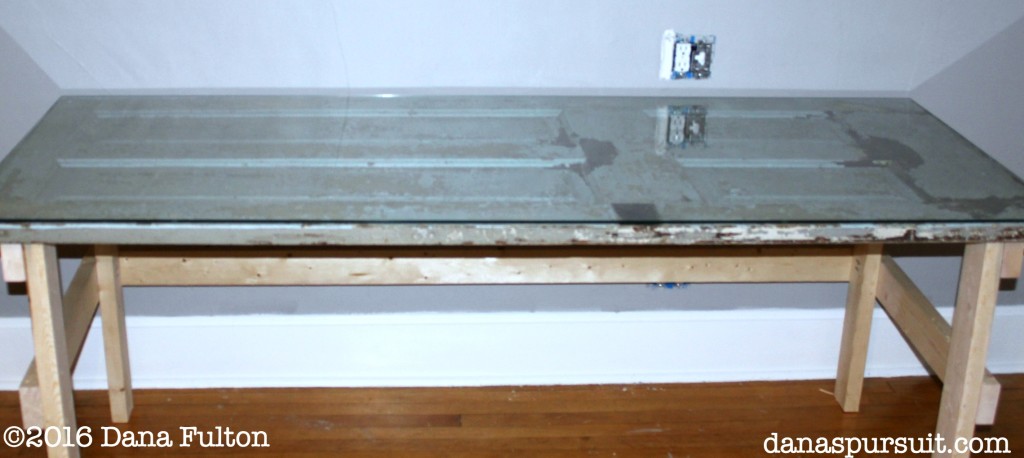
We had a great, old, chippy door that I wanted for my desk. Jack built a sturdy, stationary frame for it and we had glass cut to fit. It was painted many different colors over the years, white, blue and finally a perfect green. I didn’t do anything but lightly remove webs and obvious gunk. I didn’t want to disturb the patina in any way. It sets directly under those long, waterbed shelves. It is fantastic and I am over the moon!
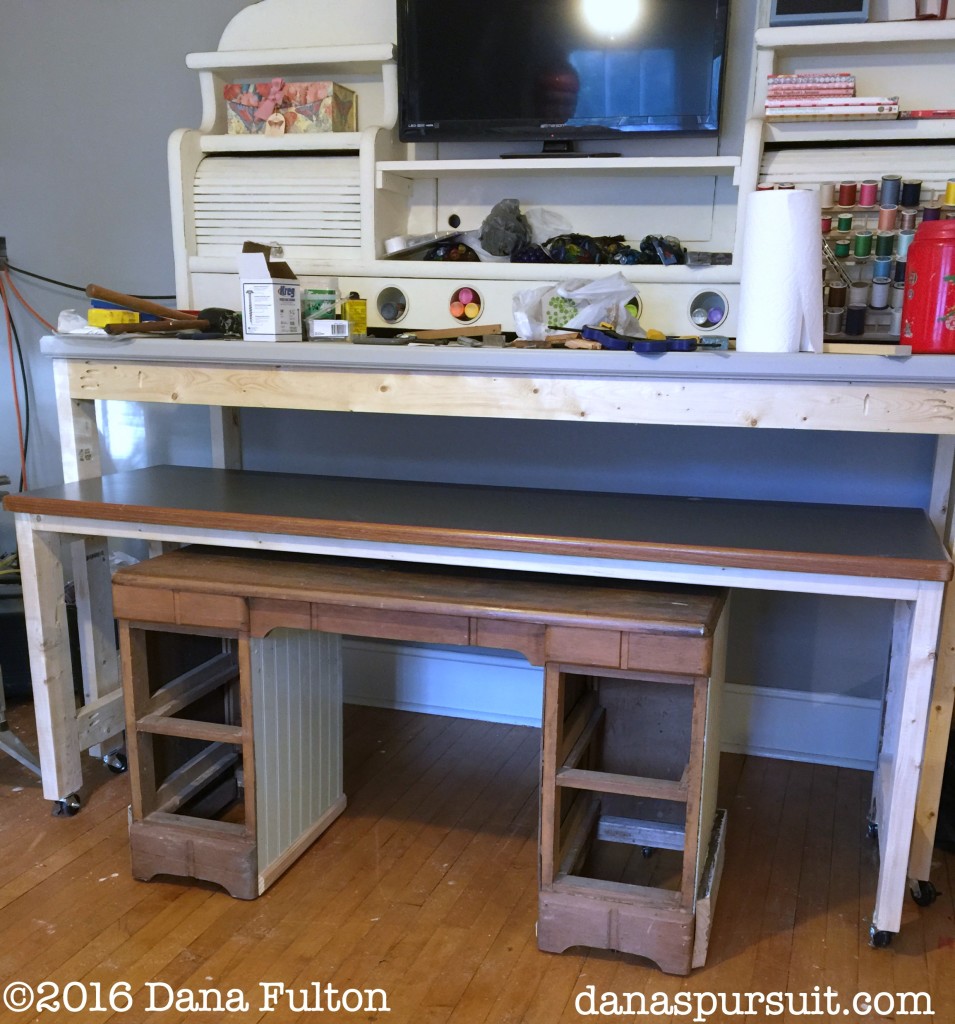
Now here is the kooky part. Work with me here. Think in terms of Papa Bear, Mama Bear and Baby Bear. We had another door that, as luck would have it, was the exact length of the waterbed headboard. I wanted a frame built for it at chest height with wheels on the legs so I could move it out as I saw fit. This is the Papa Bear. We also had glass cut for the top of it. We had a work surface that had been part of an old office that I wanted to use as my sewing table. Jack built the same type of frame but at seating height, again with wheels so I could move it in and out. The Mama Bear table nested just inside the Papa Bear table. We had an old student’s desk that had at one time been Lucas’s when he was young. It was a real mess but we tore it apart, used remnants of trim to fix it up, added a piece of the plywood from the waterbed (See? I told you we’d use it!) with hinges attached to the back, added wheels, painted it the trim color and spray painted the knobs. Now Baby Bear is perfect for storage and photography. It nests happily under Mama Bear. So all 3 tables fit within the footprint of the Papa Bear door surface! Kooky but slick!!
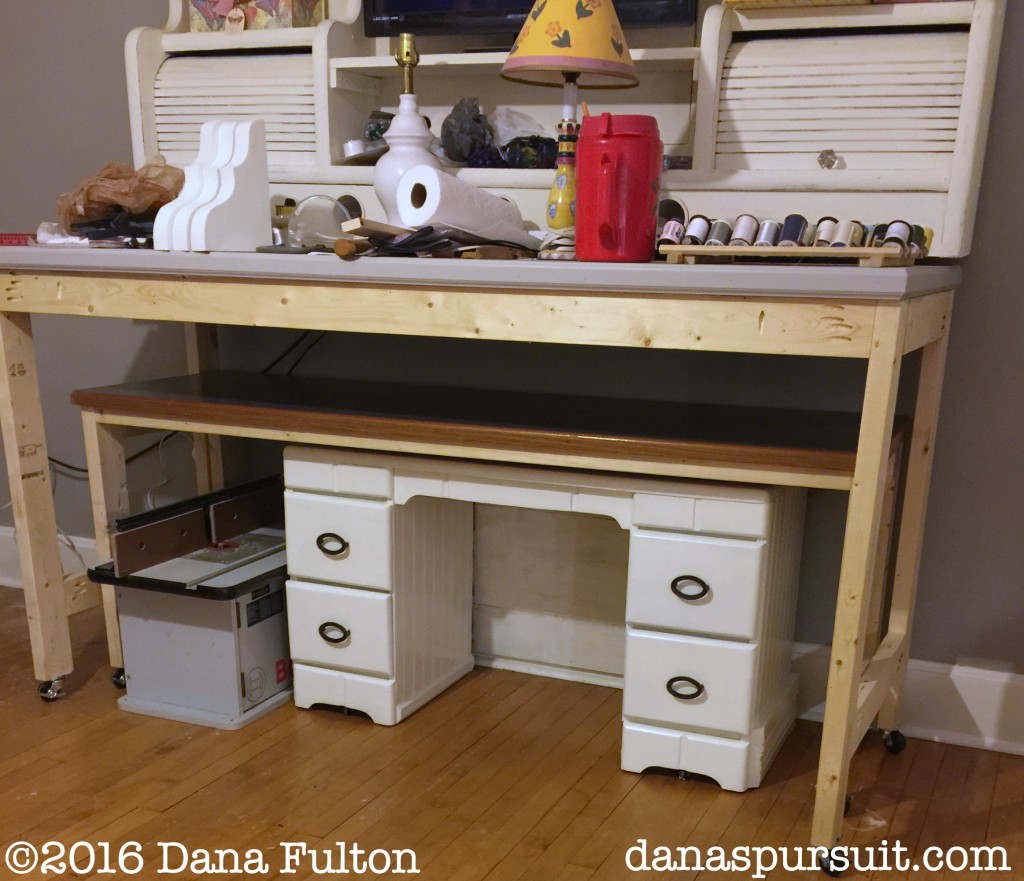
The final surface appeared strictly as a design challenge. We put in a great shelving unit that I bought from a store that was selling out. It fit perfectly on the closet wall but there was a gap that existed because we couldn’t have anything blocking the HVAC vent in the corner. What to do? We had lots of bits and pieces of wood and trim. How about making a couple of shelves in that space and make it look intentional? So we did! It’s all made from scrap and now houses our little beverage nook.
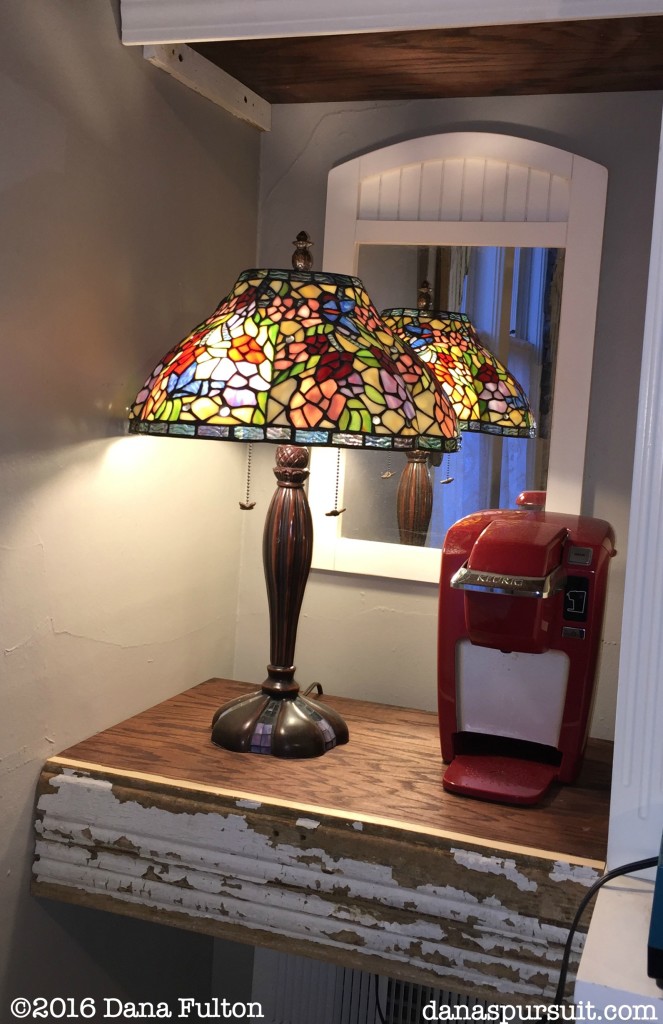
You will see in the decor phase how this all pulled together. But I had to share this stage with you now. It’s coming together, right?
Until next time,
You are loved,
Dana
Camijeffers says
I’m totally coming over to see this! I’ve enjoyed your enthusiasm AND…. this is coming together alot faster than the bathroom! 😉