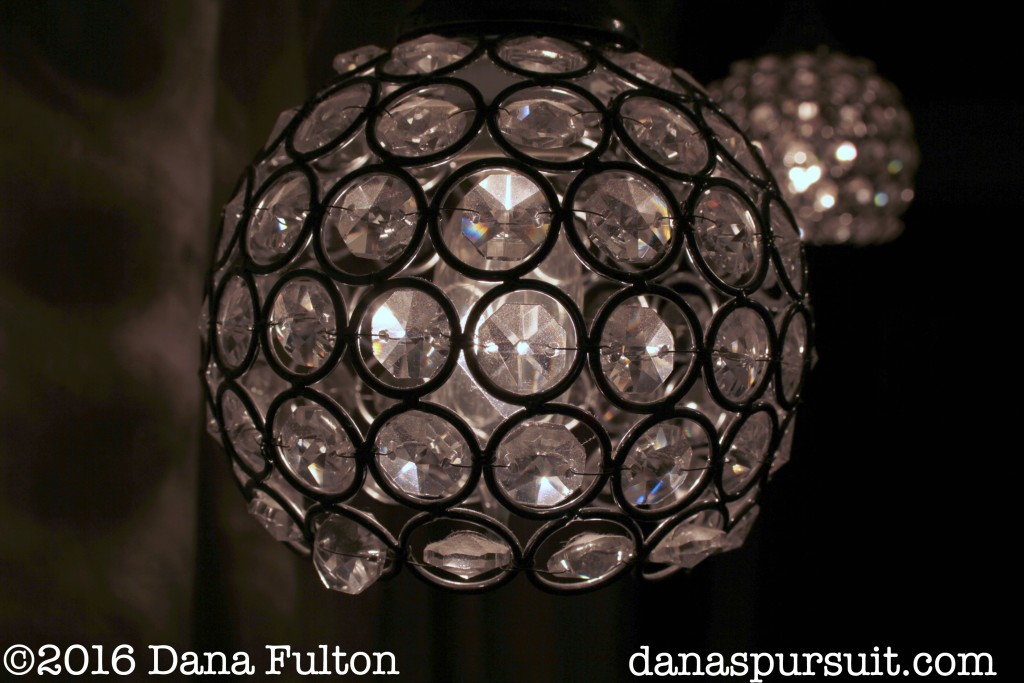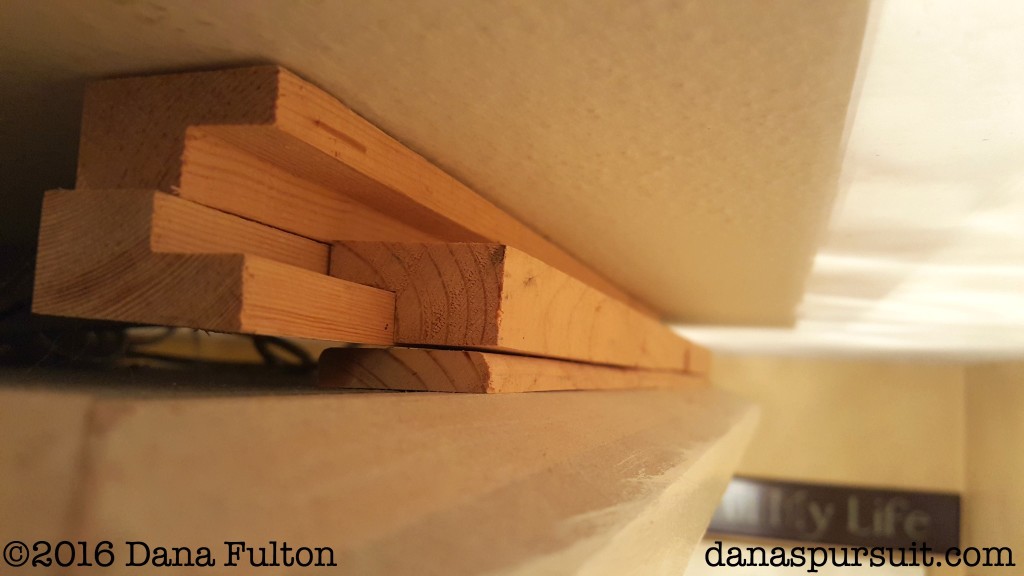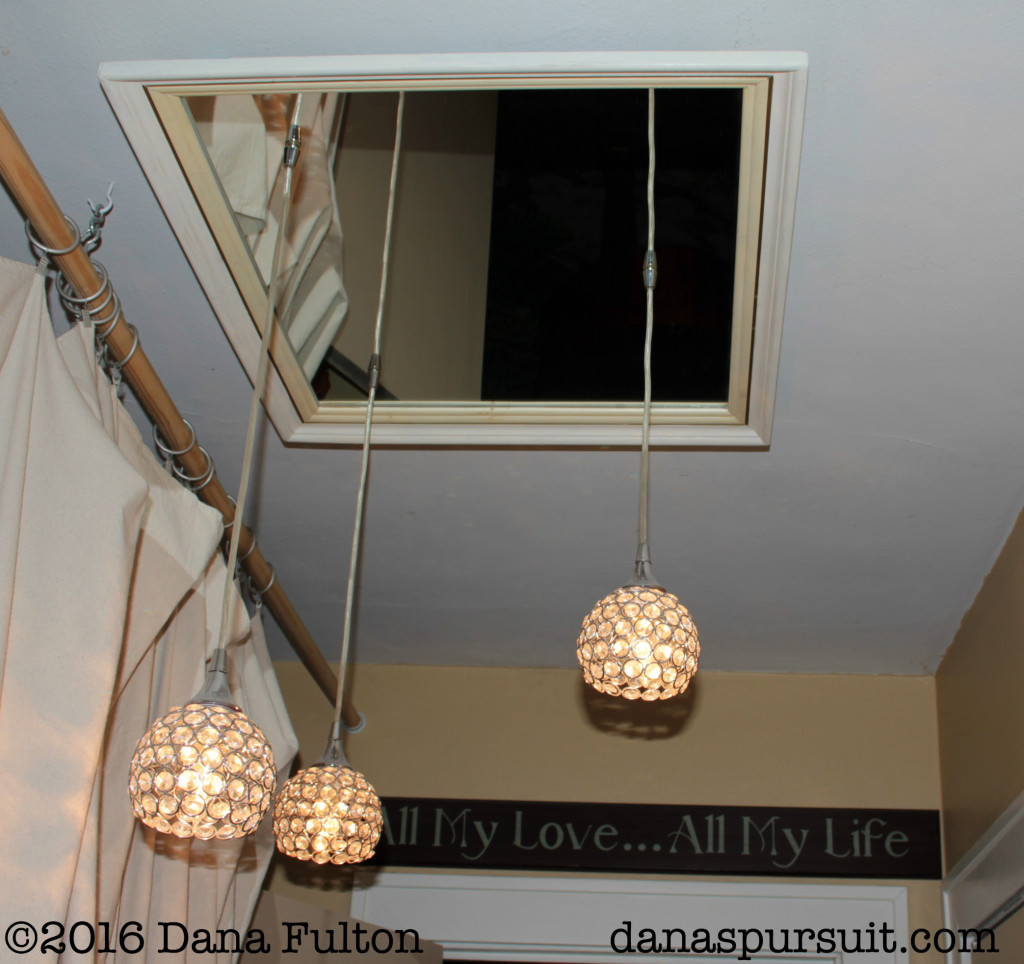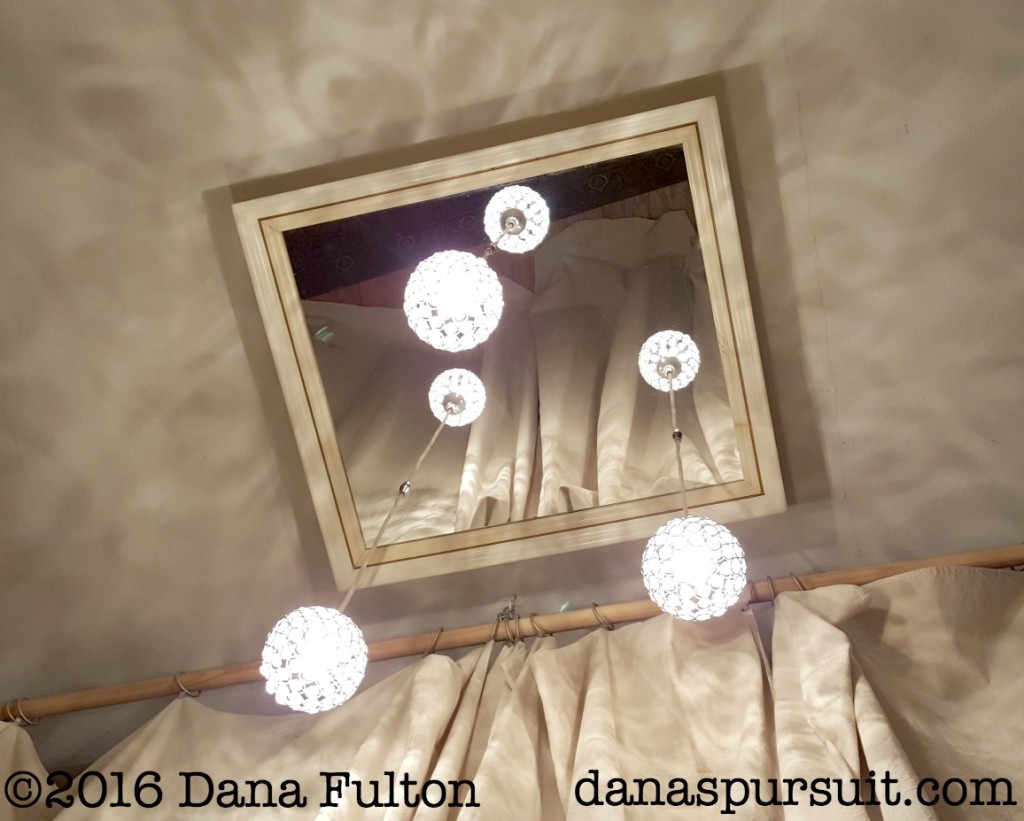
Living in a 1920’s Craftsman has been wonderful and yet filled with creative challenges. The Craftsman is my favorite architectural style. I love the layout, the nod toward nature and warm woods. When our house was built in 1922 it was beautifully and solidly built. The best of the best for its day. But it was not built for a big family with modern needs so adjustments needed to be made. For instance, it is built with a center stairwell with the base of the stairs right outside our master bedroom on the main floor. It was fine when the kids were little and when teenagers tried to tiptoe in late at night. I could always hear them going up and down the stairs. But once they were grown and leaving the nest I thought some changes were in order.
Our master is not big and has no way to be bigger. But I had an idea and will go into more details in the coming weeks. I wanted to move the opening of the stairwell into the dining room. In doing so we made our bedroom, hallway and bathroom private. We made a big closet in the hallway, moved up the washer and dryer from the basement to the hallway and made ourselves a master wing.
Today’s project is showing how my genius husband took an idea that I had and made it not only work, but made it stunning! I really wanted a sparkly chandelier in the hallway but couldn’t find one small enough (there are fours doors that open into the hallway) and affordable enough so we went to the drawing board.
What I did have was a really nice, substantial mirror that we picked up on the side of the road on trash day. It was the perfect sized rectangle. We were at Lowe’s looking for a light fixture when I saw these beautiful crystal pendant lights. The light bulb went off in my head. How about getting three of those, hanging them at different levels mounted to that mirror?! Jack knew exactly how to make it happen.
Here’s what we came up with. We took the mirror to the local Amish glass/mirror guy who used his diamond bit to drill three 3/8″ holes for the pendant wiring. I painted the frame and Jack then came up with the slickest of hanging techniques. I will let him tell you how he engineered it. Here’s Jack!
Hello folks. This is my first appearance as a guest on Dana’s blog. The original light in the hallway was still the knob and tube wiring. I removed and replaced that with modern wiring and installed a dimmer switch. The trick to hanging the mirror was creating rails that were about 3/4ths of the length of the mirror. There is about half an inch between the ceiling and the back of the mirror. This allowed me to put the wiring for the three pendant lights in that space.

I was able to slide the mirror onto the rails I’d made about half way, make the electrical connections, and then slide the mirror the rest of the way. All of the wiring and the rails are hidden from view from the ground. You can see the end of the rails in the picture above. Back to Dana!

Thank you, Jack! Isn’t this fantastic?! He is so clever! The pendants cast a sparkly glow all over the hallway and it is reflected back around thanks to the mirror. I am thrilled with the end result!

Here’s wishing you a wonderful week!
![]()
Leave a Reply